At Oryx Aluminum, we have extensive experience in installing siding systems for both residential and commercial buildings. Our team is equipped to handle various types of siding systems, and we are proud of our ability to offer the installation expertise for each project. We strive to complete each installation project within the contract parameters and per the design specifications, taking pride in our workmanship and quality management.
In addition to supply and installation services, we also offer siding maintenance services to ensure the longevity and durability of your siding system. Our dedicated team provides tailored services and solutions for all your siding needs.
Thank you for considering Oryx as your preferred siding contractor.
Property owners face unique climate challenges to protect their buildings, keep them warm and dry, and make them look good for years to come. Depending on the building, you can choose different types of siding. They differ in durability, service life, the environmental impact they can withstand, price, and regulatory limitations. Here’s a list of the commonly used ones we install:
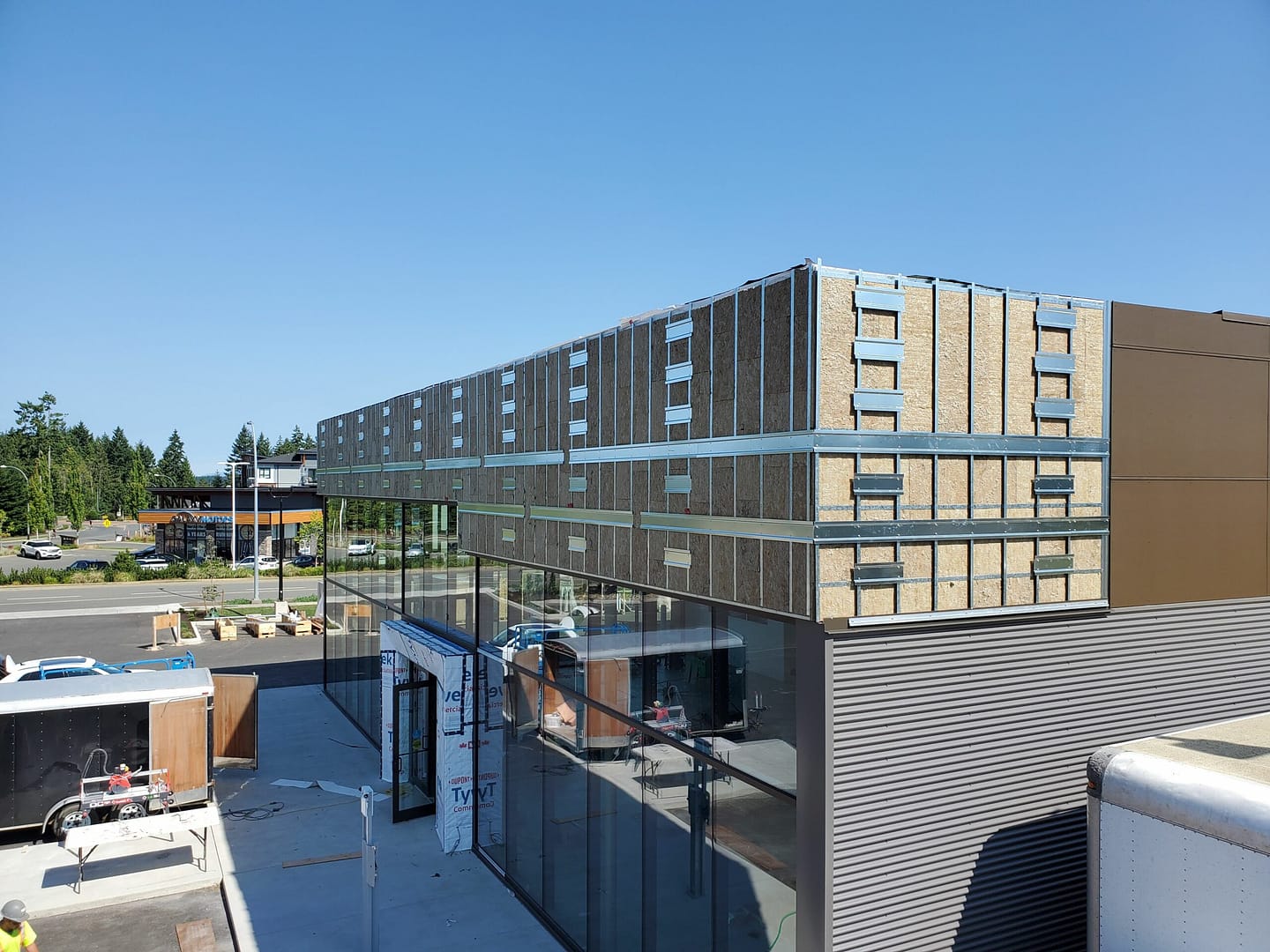
The Commercial Siding Installation Process typically involves several steps. Here’s an overview of what to expect:

Oryx assesses engineering and architectural drawings with the client to evaluate the Scope of Work. This process is essential in defining the project’s goals. After the client approves the quotation or Oryx approves the budget set by the client, the project planning phase starts. First, Oryx creates a project charter which outlines the project plan, cost, quality control, resource requirement, communication procedures, risk management, procurement schedule, and stakeholder management protocols.
To limit the project risks and identify potential blockers, a site visit is necessary to assess whether the scope of work and project schedule is accurate. This will help to determine if any adjustments need to be made to the initial quote to reflect the realities on-site. If no changes are required, the project can proceed as planned in the original charter.
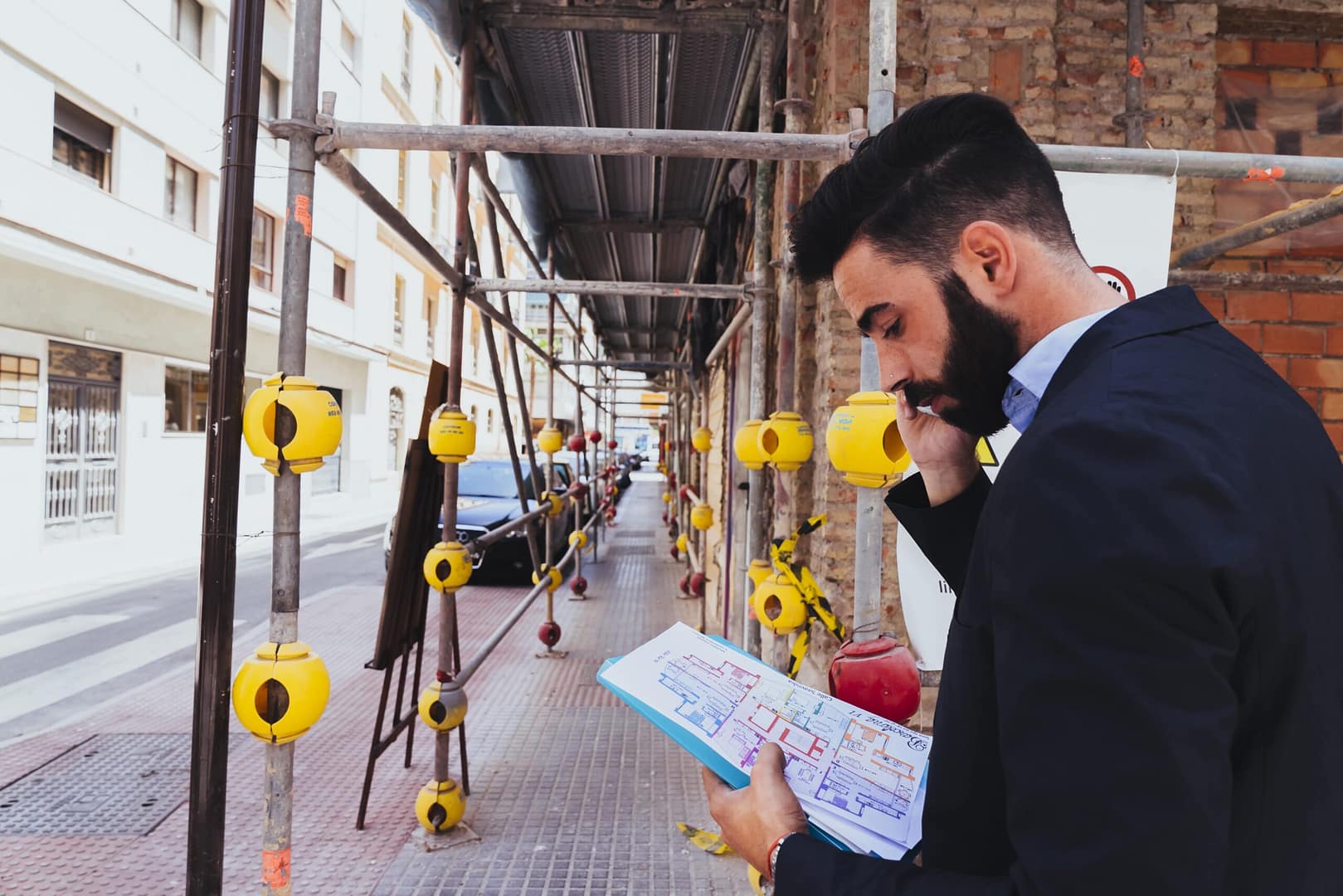
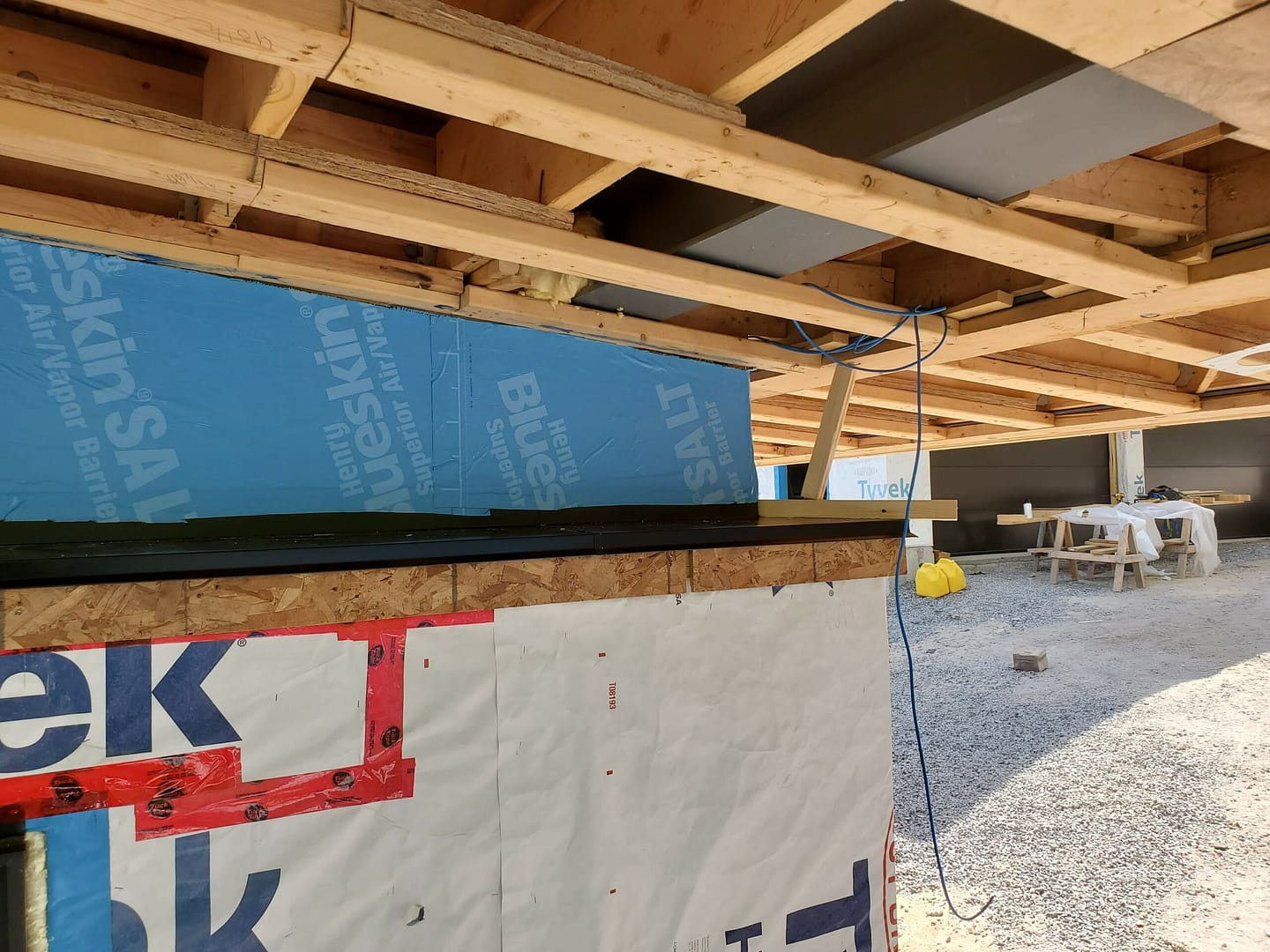
Upon the completion of the mobilization effort, a crucial step in the construction process will ensue, namely, the installation of Flashings onto the building. Flashing is a sheet metal skirt which plays a vital role in mitigating water infiltration by controlling and directing water run-off from behind the panels. This measure is essential in preventing potential damage to the building’s structural integrity, which could result in significant long-term financial costs.
Weather membranes are installed to prevent future leaks and damage to the building; choosing the correct weather membrane is essential to avoid potential mould growth and other types of damage. The purpose of the weather membrane is to allow the building to breathe as the environment inside and outside of the building changes without allowing water ingress from rain or melting snow. The product chosen by the client dictates the installation procedures.
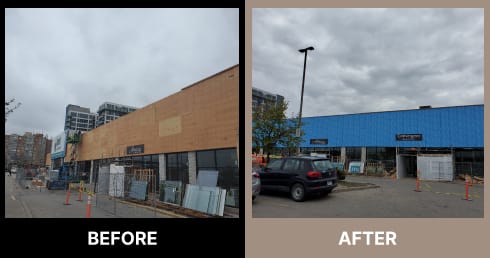
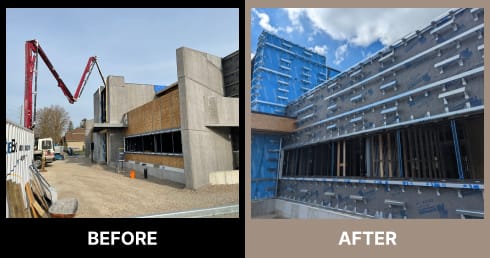
The engineering drawings determine the requirements of the brackets to be installed. After the drawings have been consulted, the brackets are cut to appropriate lengths and installed on a panel-to-panel basis. The panels are installed onto these brackets.
The engineering drawings determine the requirements of the brackets to be installed. After the drawings have been consulted, the brackets are cut to appropriate lengths and installed on a panel-to-panel basis. The panels are installed onto these brackets.
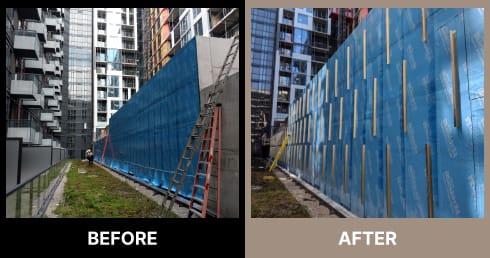
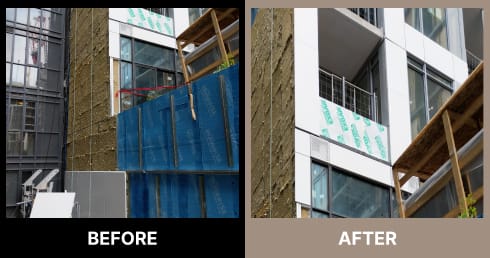
Our scope of work may involve installing insulation onto the building, achieved using mechanical fasteners or adhesives in a very specific order. Although this is an optional extra cost to the building end user, the insulation, depending on the scope of panel installation, provides thermal protection for the building.
Insulation installation aids the overall efficiency of a building’s climate control system, which may lower the cost of internal climate control. Adequate insulation places less stress on the climate control system, potentially increasing the serviceable lifespan of the system.
To achieve a clean and finished building appearance, aesthetic strips are installed to conceal the fasteners and backend work.
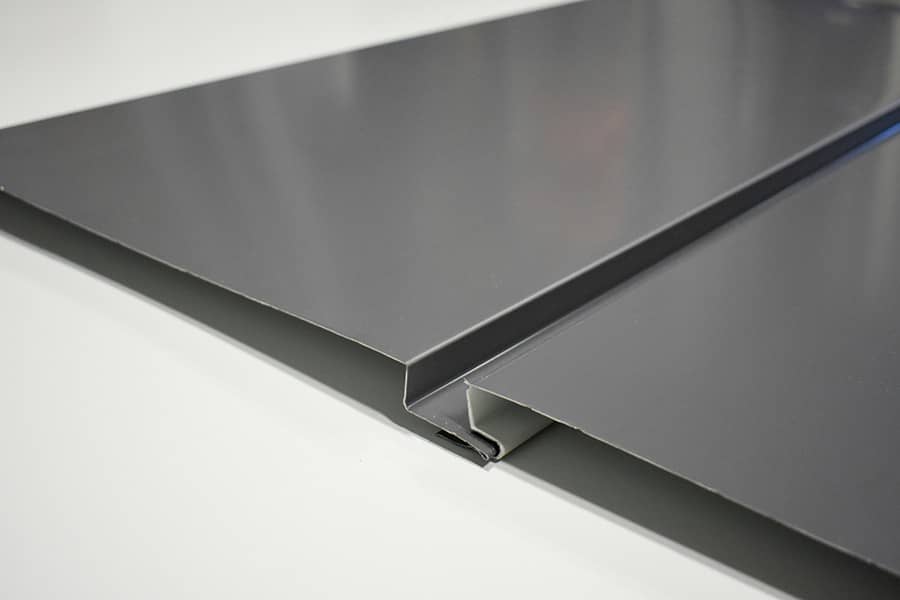
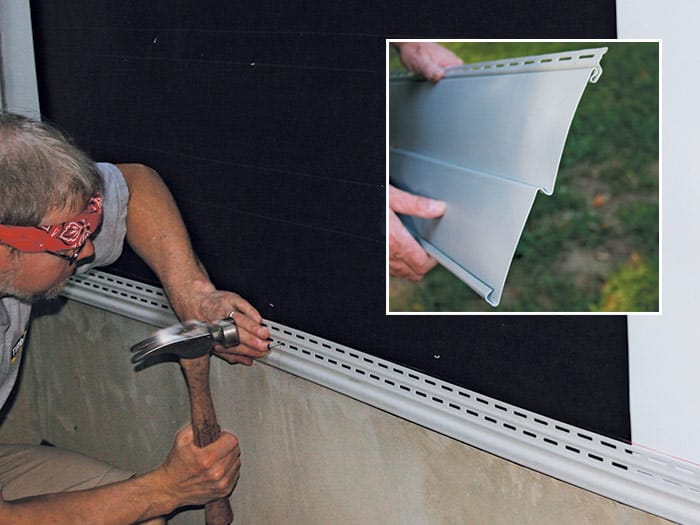
Installation of the Starter Piece is the most critical component of the panel installation as it sets the tone going forward. Starter pieces are perfectly shimmed and levelled out to create a square and level starting point for the first installed panels. This is considered a Critical Control Point in our Project Charter, as getting this wrong has dire consequences on the panel installation later in the installation process.
The on-site fabrication of the panels entails the installation of the clips that anchor them to the building. To this end, it is essential to thoroughly review the drawings and go through the details to determine where and what type of clips to use. Most drawings will have specific requirements for the placement of clips, which must be followed to ensure the structural integrity of the system.

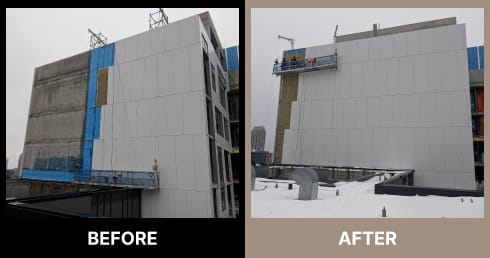
Panel installation, whether ACM, MCM, Plated, Perforated, Custom panels, and everything in between, share three common principles to adhere to, orientation, levelness, and squareness. Panels are installed systematically in a particular process from start to finish. Adhering to these panel principles and installation sequences ensures a successful and efficient installation.
The caps are positioned at the highest point of the panel system, integrating seamlessly with it. Their purpose is to ensure that rain or snow water is effectively channelled to the roof, minimizing water ingress behind the panels while providing a clean finished look.
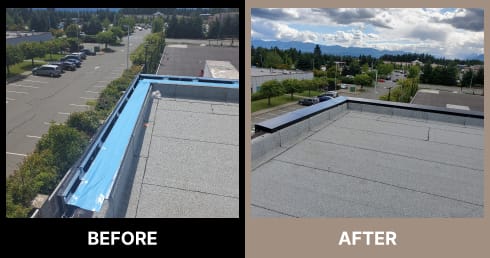
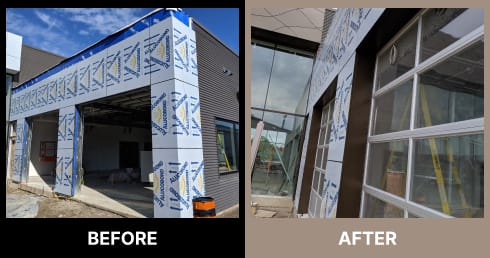
The purpose of the trims is to provide a neat and seamless seal and transition between panels on the building, concealing any underlying work and presenting a polished and attractive appearance. This helps to finalize the system and give it a professional and aesthetically pleasing finish.
The protective film minimizes the risk of light scratches during storage, transportation, installation, and similar damage on-site by contractors. Typically, provided that Oryx is one of the last contractors on-site, we are requested to remove the protective film as part of our final project phase – especially if it is high-rise building. However, if the risk for damage remains high, the client may request we leave the film for others to remove at a more appropriate time.
This precaution ensures that the panels remain free from any dust or dirt during the completion of the project, resulting in a building that appears freshly constructed. The film removal process is a value-add component of the project which Oryx will do provided the film used is not overly onerous to peel off. It is vital for the customer to ensure the correct film is added to the panels to mitigate costly unplanned labour and equipment expenses for removing stubborn film.
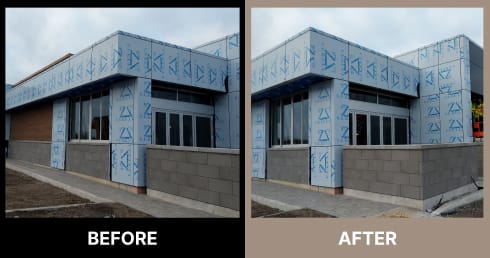
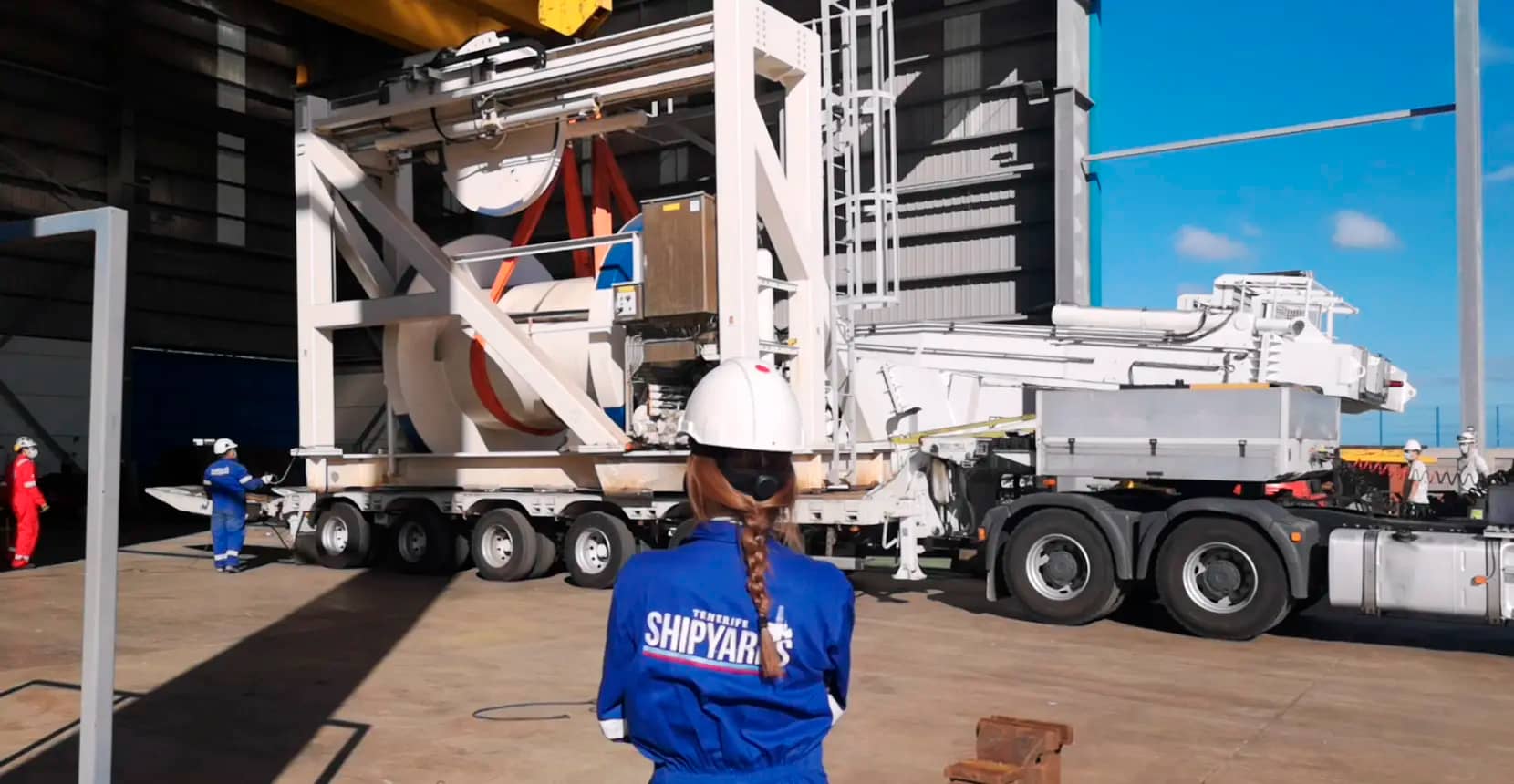
Site clean-up and demobilization from the site.
Residential siding is generally installed for protective and aesthetic purposes and is not subject to the same regulations as commercial siding. Residential siding typically focuses more on providing insulation and protecting the home from the elements. As a homeowner, you can choose different types of siding. They differ in durability, service life, the environmental impact they can withstand, and price. Here’s a list of the commonly used ones we install:
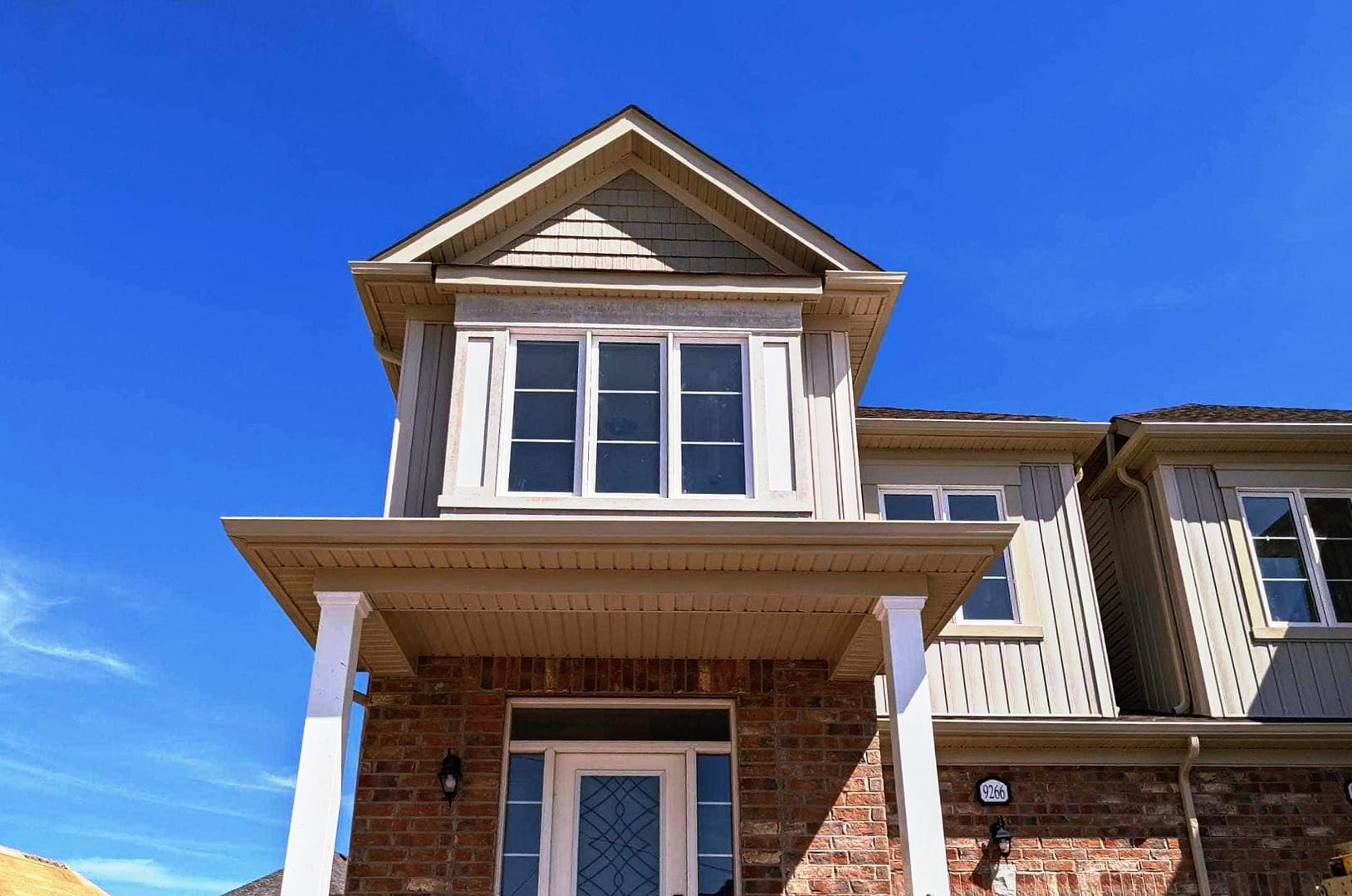
The Residential Siding Installation Process typically involves several steps. Here’s an overview of what to expect:

Oryx assesses engineering and architectural drawings with the client to evaluate the Scope of Work. This process is essential in defining the project’s goals. After the client approves the quotation or Oryx approves the budget set by the client, the project planning phase starts. First, Oryx creates a project charter which outlines the project plan, cost, quality control, resource requirement, communication procedures, risk management, procurement schedule, and stakeholder management protocols.
To limit the project risks and identify potential blockers, a site visit is necessary to assess whether the scope of work and project schedule is accurate. This will help to determine if any adjustments need to be made to the initial quote to reflect the realities on-site. If no changes are required, the project can proceed as planned in the original charter.


Upon the completion of the mobilization effort, a crucial step in the construction process will ensue, namely, the installation of Flashings onto the building. Flashing is a sheet metal skirt which plays a vital role in mitigating water infiltration by controlling and directing water run-off from behind the siding. This measure is essential in preventing potential damage to the building’s structural integrity, which could result in significant long-term financial costs.
Weather membranes are installed to prevent future leaks and damage to the building; choosing the correct weather membrane is essential to avoid potential mould growth and other types of damage. The purpose of the weather membrane is to allow the building to breathe as the environment inside and outside of the building changes without allowing water ingress from rain or melting snow. The product chosen by the client dictates the installation procedures.


Installation of the Starter Piece is the most critical component of the panel installation as it sets the tone going forward. Starter pieces are perfectly shimmed and levelled out to create a square and level starting point for the first installed panels. This is considered a Critical Control Point in our Project Charter, as getting this wrong has dire consequences on the panel installation later in the installation process.
Installation of the siding onto the building starts from one point and continues with the seams of the siding. The siding is installed with the intent of providing a clean view of the building from the front by installing the siding in such a way that minimizes the viewing of the siding seams. The siding is systematically installed in a particular process from start to finish to allow it to meet with the soffit and fascia.
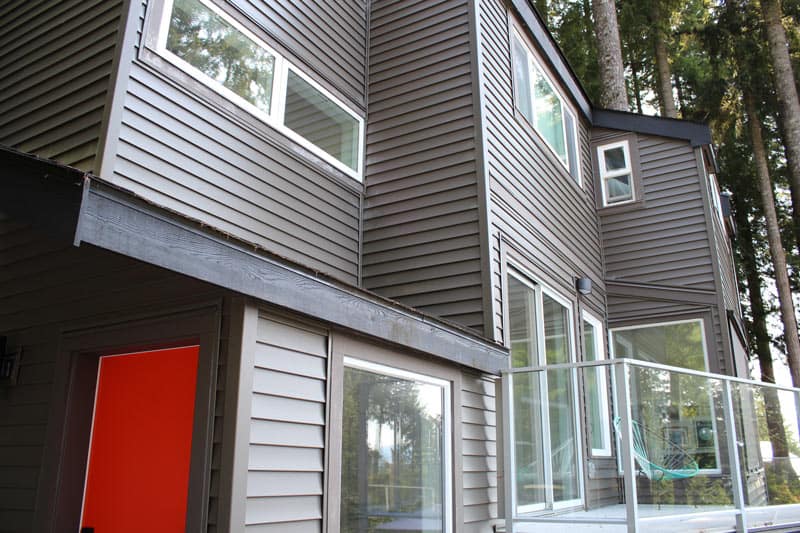
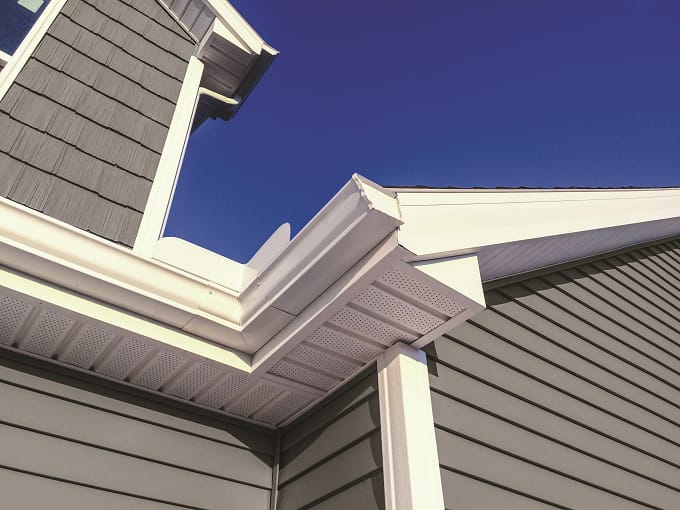
Soffit is perforated panels cut to size and installed on the underside of the roof overhang allowing the building to breathe and mitigate mould. There are different ways the soffit is attached to the building. Depending on the builder, the soffit starter would attach straight to the siding itself, or it would attach to a flashing freeze board. Soffit comes in various colours and designs.
The installation is finished with the fabrication and installation of the fascia. The fascia can be considered as the face covering the roof’s edge and the soffit to provide a clean and aesthetically pleasing finished look. The fascia plate also protects the underlying truss from the elements.
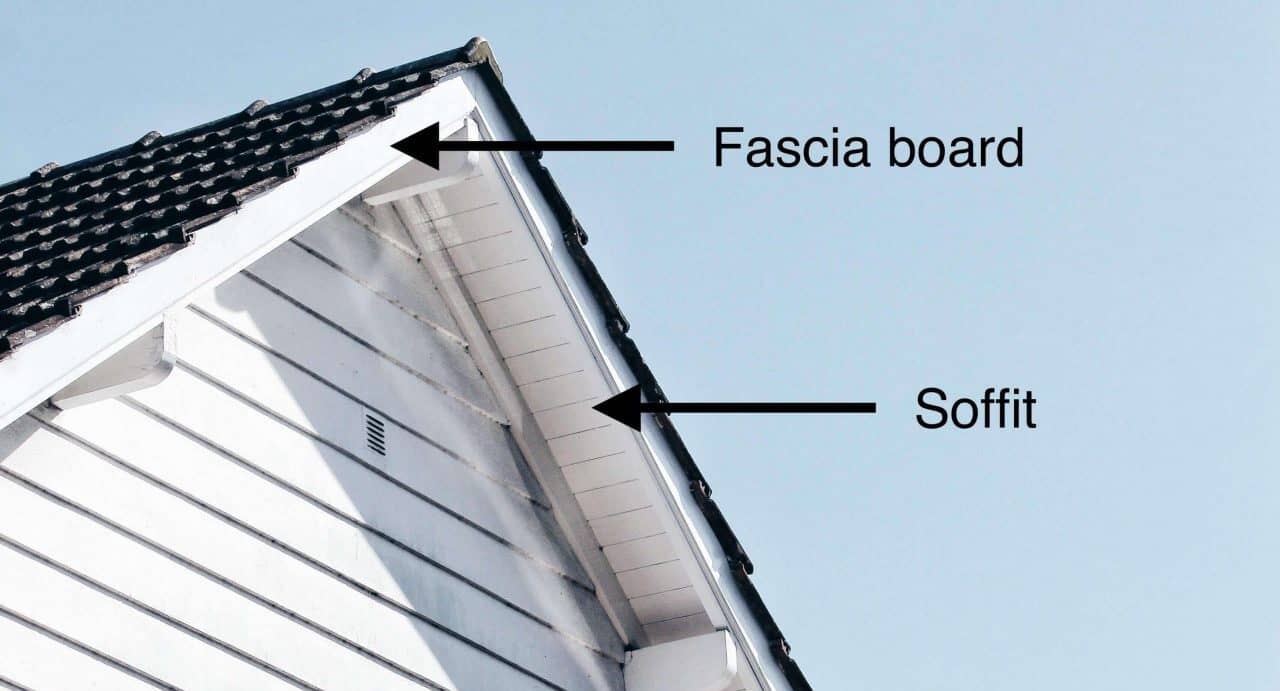
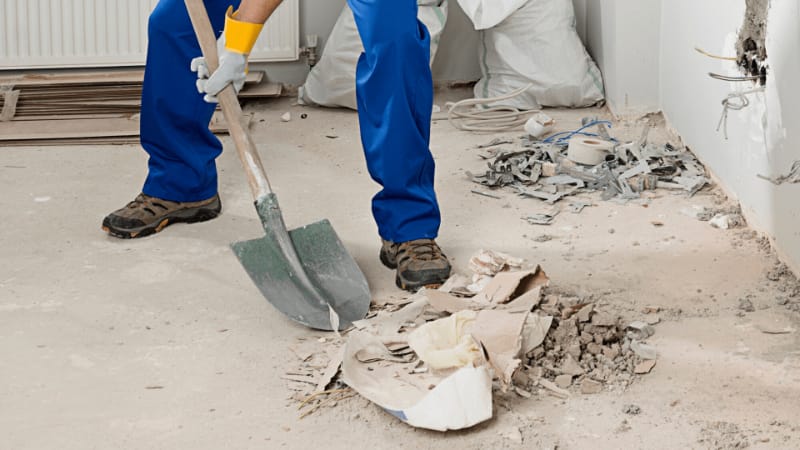
Site clean-up and demobilization from site.
Siding repair and maintenance are essential to ensure the longevity and efficiency of your siding system. Over time, harsh weather conditions, wear and tear, critters, and other factors can cause damage to your siding, resulting in cracks, holes, and other issues. These problems can lead to more significant issues if left unattended.
Oryx offers siding repair and maintenance services to ensure the longevity and durability of your home or business’s exterior, especially when combined with our siding inspection and repair subscription. As a home or commercial building owner, you may have different types of siding installed on your building. Here’s a list of the commonly used siding systems for which we offer repair and maintenance services:

The Siding Repair & Maintenance Process typically involves several steps. Here’s an overview of what to expect:

The inherent problem with repair, maintenance, and demolition is that the scope can only be defined based on what is known. Unknown factors influencing the scope are the quality of the initial installation, the type of weather membrane used, the sealing effort applied, and the condition of the underlying substrate components.
After discussing the parameters and expectations with the client, the basic scope of work is established. With the client’s approval of the preliminary quotation, the team can proceed with the project planning and execution.
To limit the project risks and identify potential blockers, a site visit is necessary to assess whether the scope of work and project schedule is accurate. This will help to determine if any adjustments need to be made to the initial quote to reflect the realities on-site. If no changes are required, the project can proceed as planned in the original charter.

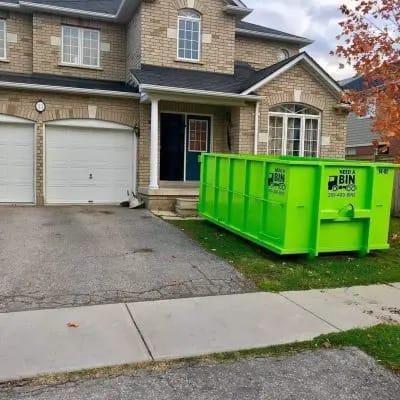
During the site inspection, locations are identified where the disposal bins will be stationed for the project’s duration. Third-party contractors manage bins, and they will be removed as needed.
Due to the installation process of different siding systems, in many cases, more sections must be removed and replaced to replace the concerned section. With that in mind, there are instances where an entire wall needs to be replaced to replace the affected panels. The panels that do not need to be removed are labelled and kept safe to install back in place after the target panels are replaced.
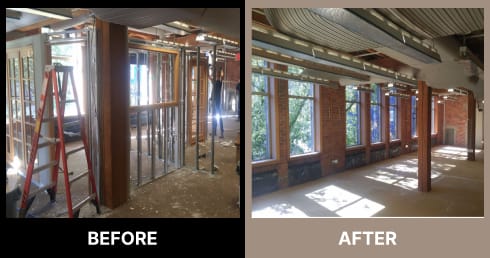

If the weather membrane is in a good state of repair, the installation of the siding system will commence. If this is not the case, depending on the initial system chosen by the client, the weather membrane is either applied similarly to the application process of wallpaper or stapled/nailed to the wall. The purpose of the weather membrane is to allow the building to breathe as the environment inside and outside of the building changes without allowing water ingress from rain or melting snow. The product chosen by the client dictates the installation procedures.
Installation of the Starter Piece is the most critical component of the panel installation as it sets the tone going forward. Starter pieces are perfectly shimmed and levelled out to create a square and level starting point for the first installed panels. This is considered a Critical Control Point in our Project Charter, as getting this wrong has dire consequences on the panel installation later in the installation process.


Depending on the siding system and whether it is commercial or residential, the installation will follow the installation process described in the Commercial Siding Installation Process, or Residential Siding Installation Process.
Site clean-up and demobilization from the site.
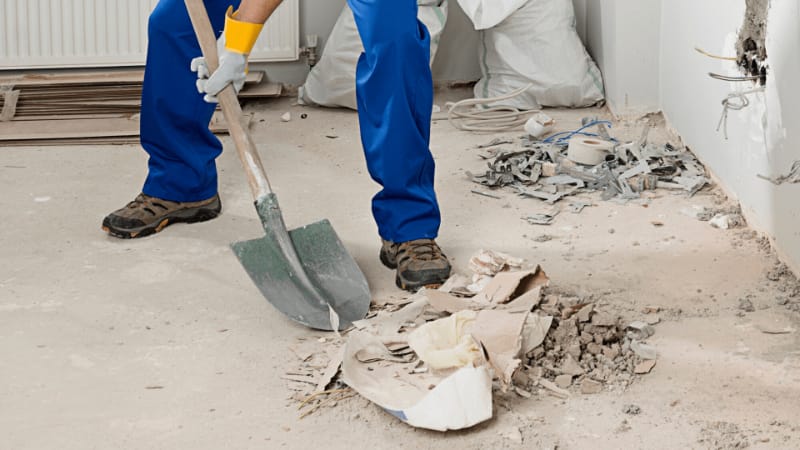
Siding Repair & Maintenance will form part of every building owner’s, or asset manager’s list of tasks to maintain the integrity of their building. Oryx’s subscription model provides peace of mind, especially when considering a monthly, quarterly, bi-annually or yearly siding inspection. The feedback and report generated by our team help catch problems when they are manageable and assist the client in developing their preventative maintenance programs.
Not a problem. We get custom requests all the time. Talk to us to get details on your specific requirement.